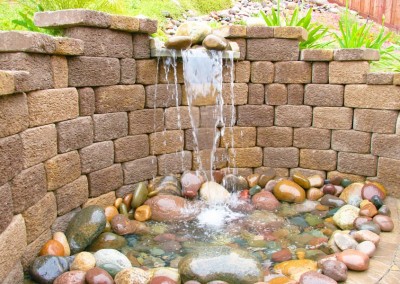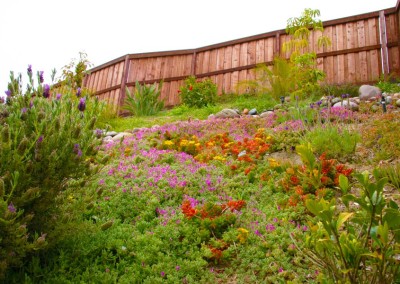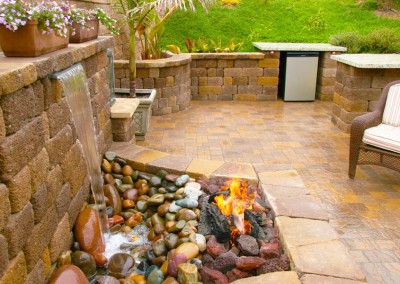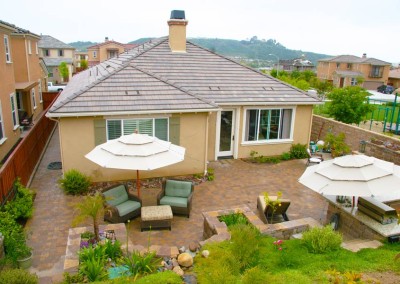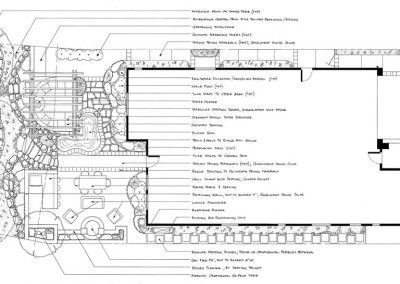West Coast Portfolio
Private Residence – Carlsbad, CA
Project:
Private Residence, Carlsbad, CA
Intent:
increase usable space by retaining a portion of the slope;
create multiple ‘outdoor rooms’ for various activities;
provide ample space for entertaining large family gatherings;
Features:
custom ‘fire-fall’ feature with plumbed gas and recirculating water;
outdoor kitchen with ample prep space, barbecue grill, refrigerator, and seating;
additional slope-side water feature for ambience at lounging area;
Role: Principal Designer
Photo credits: Julie Sando Photography

